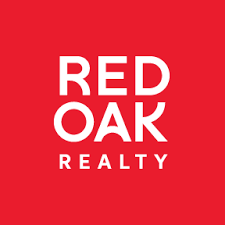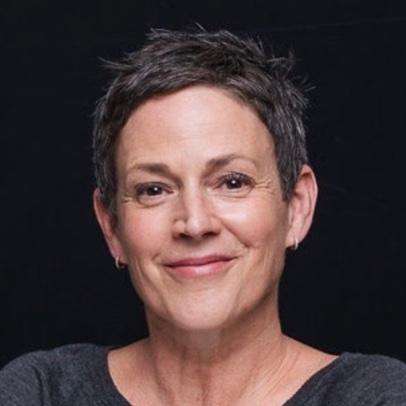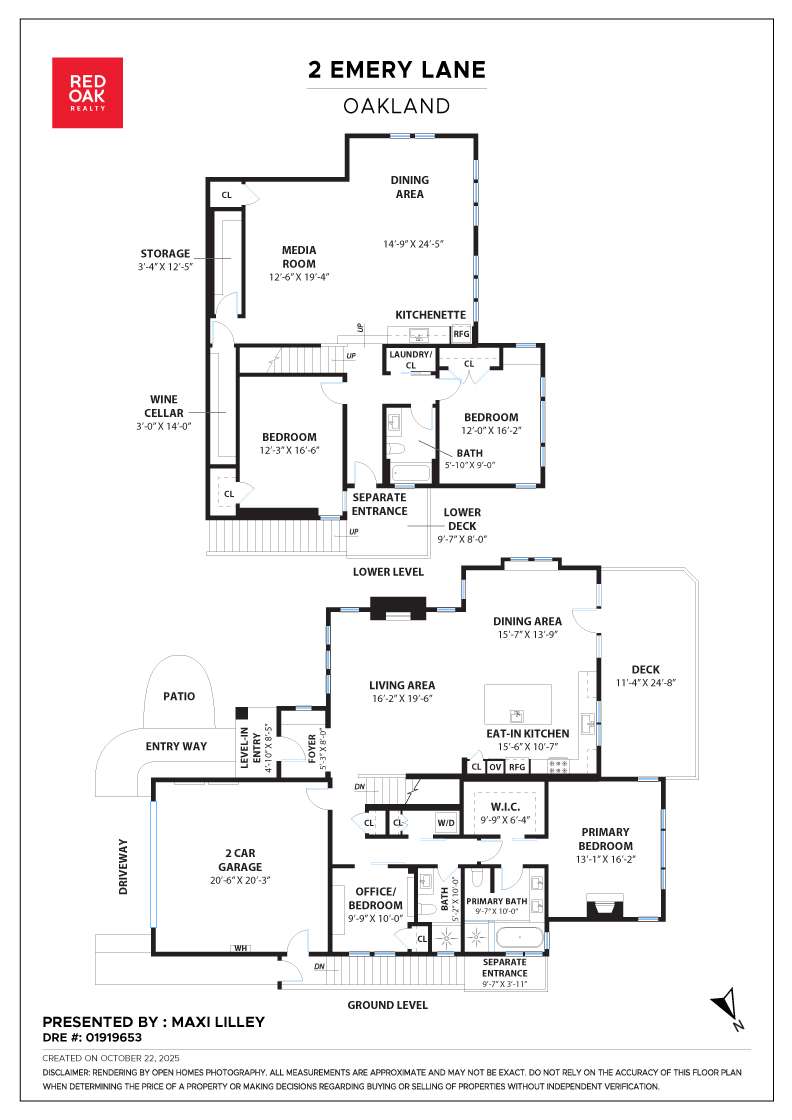Menu

Level-in Luxury
$2,195,000
2 Emery Lane, Oakland
Presented by
Maxi Lilley
Maxi Lilley
Welcome to Emery Lane. This stunning 8yr old level-in contemporary Craftsman home was designed/built by Mark Becker in 2017 -- on a quaint private lane with a small HOA of 8 homes. The Upper level consists of: Zero steps into an open-plan great room with soaring vaulted ceiling, views of Mount Tam, a luxury kitchen with a generous island, doors to a private outdoor deck, a deluxe primary suite with fireplace and a view (perfect for down-sizers), plus an office, 2 full bathrooms, and interior access to 2-car garage. Even the garage has a vaulted ceiling and clerestory windows! The Lower level consists of: 2nd huge open living space with kitchenette, 2 guest bedrooms, 1 full bathroom, storage, wine cellar, and separate entrance! Layout offers flexibility for 2 parties with 2 entrances. Impeccable condition! The home is fully loaded with owned Solar, 2 Tesla storage batteries, TV’s + Sonos speakers, window treatments, and closet organizers. It is designed to be a low maintenance property, with access to Village Market just down Clarewood Drive, and close proximity to the Claremont Country Club & great schools nearby, minutes to Rockridge shops and restaurants. Easy lifestyle!
FEATURES
Developed in 2017 by Architect/Builder Mark Becker
Unique Corner Lot with North Bay Views and mature landscaping
Sierra Pacific Windows
Cedar Valley Shingles
Copper Gutters & Downspouts
Custom Window treatments throughout
Brick Walkway and Garage approach
Engineered Oak FloorsClosets outfitted with Elfa systemsExec Office outfitted with shelving & organizing system
Security System in addition to Neighborhood Surveillance
Wine Cellar
Multiple large storage closets
Tankless Water Heater
Owned Solar installed by Tesla
2 Tesla Storage Batteries
Layout Features:
Level-entry Vaulted ceiling Great Room
Primary Suite on upper floor Primary Bathroom offers sep Tub and Shower Interior Garage access on main level Private deck off kitchen/dining area Flexible Lower level can live separately or integrated
2 Laundry closets (hook-ups only in lower one)
Kitchen Features:
Oversized island w seating & custom Granite slab
Quartz countertops
Thermador suite of appliances
Double wall ovens
6-burner professional grade stove & hood
View of North Bay & Mt Tam
HVAC Features:
2-Zone Heat (2 forced air furnaces)
2-Zone AC (2 air conditioners)
Whole house Fan
Nest Thermostats
Garage Features:
Interior access
Vaulted ceiling & clerestory windows
Tankless water heater
Owned solar inverter
EV plug
Pull-down storage loft
Ext door to garbage area
Home Entertainment system features:
3 TV’s provided
Large LR TV is on special adjustable mount w Sonos Soundbar
Sonos Sound system w in-wall speakers & subwoofer & outdoor deck speakers
Lower level closet houses Home Media stack of components
FEATURES
Developed in 2017 by Architect/Builder Mark Becker
Unique Corner Lot with North Bay Views and mature landscaping
Sierra Pacific Windows
Cedar Valley Shingles
Copper Gutters & Downspouts
Custom Window treatments throughout
Brick Walkway and Garage approach
Engineered Oak FloorsClosets outfitted with Elfa systemsExec Office outfitted with shelving & organizing system
Security System in addition to Neighborhood Surveillance
Wine Cellar
Multiple large storage closets
Tankless Water Heater
Owned Solar installed by Tesla
2 Tesla Storage Batteries
Layout Features:
Level-entry Vaulted ceiling Great Room
Primary Suite on upper floor Primary Bathroom offers sep Tub and Shower Interior Garage access on main level Private deck off kitchen/dining area Flexible Lower level can live separately or integrated
2 Laundry closets (hook-ups only in lower one)
Kitchen Features:
Oversized island w seating & custom Granite slab
Quartz countertops
Thermador suite of appliances
Double wall ovens
6-burner professional grade stove & hood
View of North Bay & Mt Tam
HVAC Features:
2-Zone Heat (2 forced air furnaces)
2-Zone AC (2 air conditioners)
Whole house Fan
Nest Thermostats
Garage Features:
Interior access
Vaulted ceiling & clerestory windows
Tankless water heater
Owned solar inverter
EV plug
Pull-down storage loft
Ext door to garbage area
Home Entertainment system features:
3 TV’s provided
Large LR TV is on special adjustable mount w Sonos Soundbar
Sonos Sound system w in-wall speakers & subwoofer & outdoor deck speakers
Lower level closet houses Home Media stack of components
Neighborhood
Cross Alcatraz Avenue, which divides Oakland and Berkeley, and you’ll find yourself in Rockridge, one of Oakland's most desirable, charming, and convenient neighborhoods. Housing in Rockridge is a combination of charming bungalows, cottages, classic Arts and Crafts dwellings, and large brown-shingle houses. Its leafy streets are mainly residential.
Rockridge offers an easy commute into San Francisco via the Bay Area Rapid Transit (BART) station, as well as access to the University of California, Berkeley Campus. The 100-year-old, four-acre campus of the California College of Art and Crafts is nearby. Food-and-drink purveyors in Rockridge provide the best from around the world and local farms. Rockridge Market Hall, which takes its cue from the French Marché, offers numerous individual food and flower shops open to the sidewalk. Dozens of restaurants, cafes, and boutiques line bustling College Avenue, Rockridge's main drag.
Rockridge offers an easy commute into San Francisco via the Bay Area Rapid Transit (BART) station, as well as access to the University of California, Berkeley Campus. The 100-year-old, four-acre campus of the California College of Art and Crafts is nearby. Food-and-drink purveyors in Rockridge provide the best from around the world and local farms. Rockridge Market Hall, which takes its cue from the French Marché, offers numerous individual food and flower shops open to the sidewalk. Dozens of restaurants, cafes, and boutiques line bustling College Avenue, Rockridge's main drag.

Maxi Lilley
Recent Listings
Get In Touch
Thank you!
Your message has been received. We will reply using one of the contact methods provided in your submission.
Sorry, there was a problem
Your message could not be sent. Please refresh the page and try again in a few minutes, or reach out directly using the agent contact information below.

Maxi Lilley
Email Us
